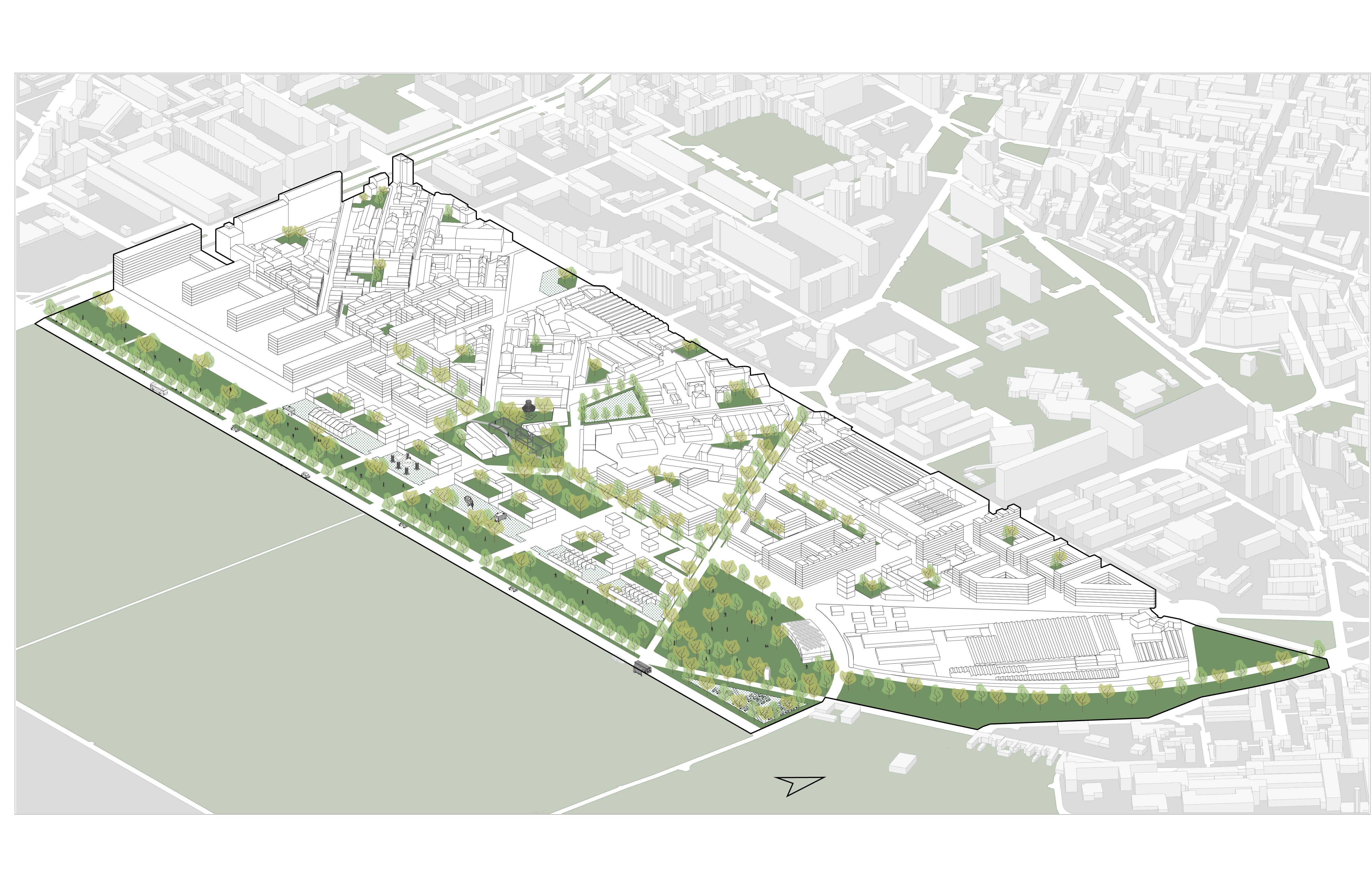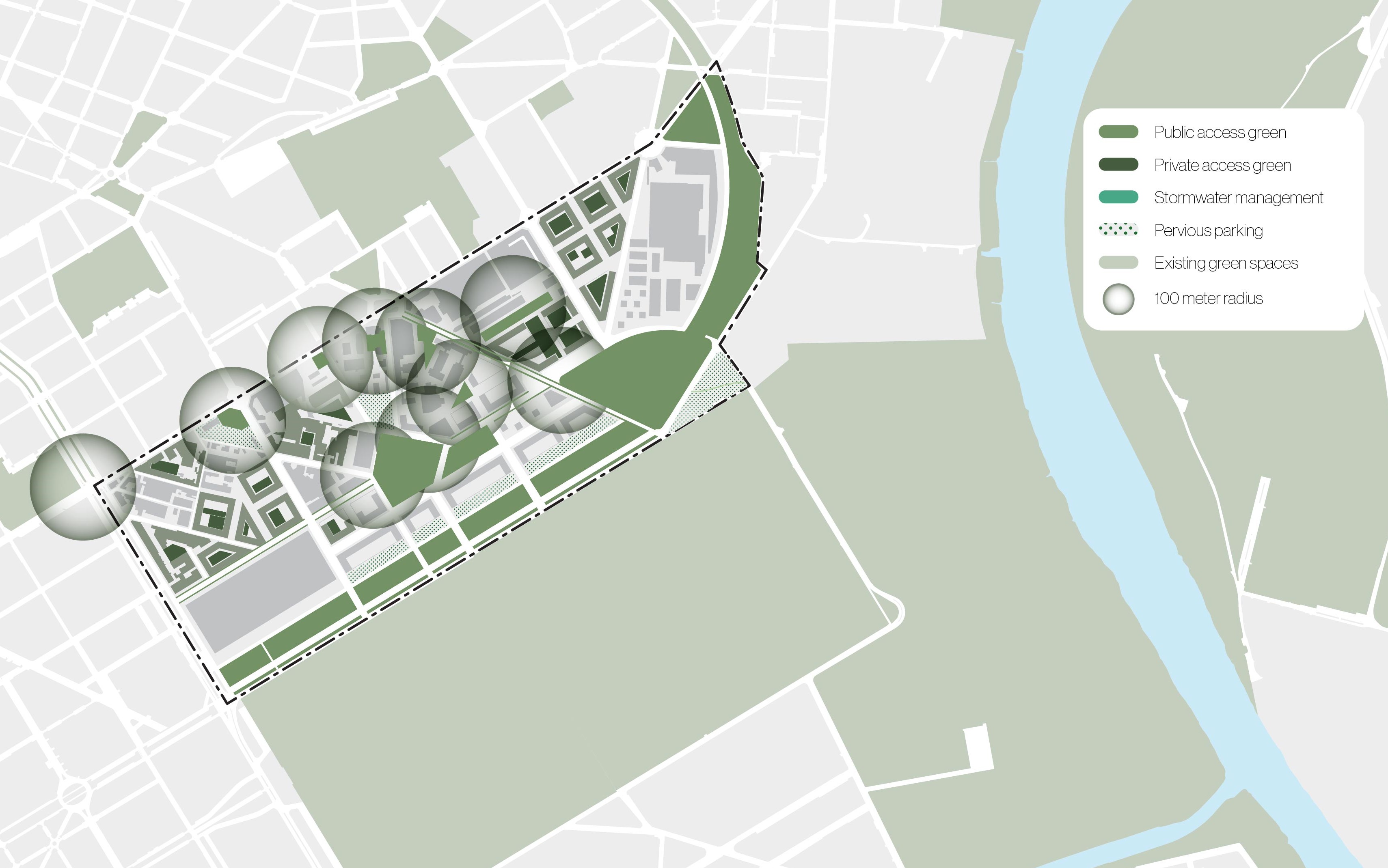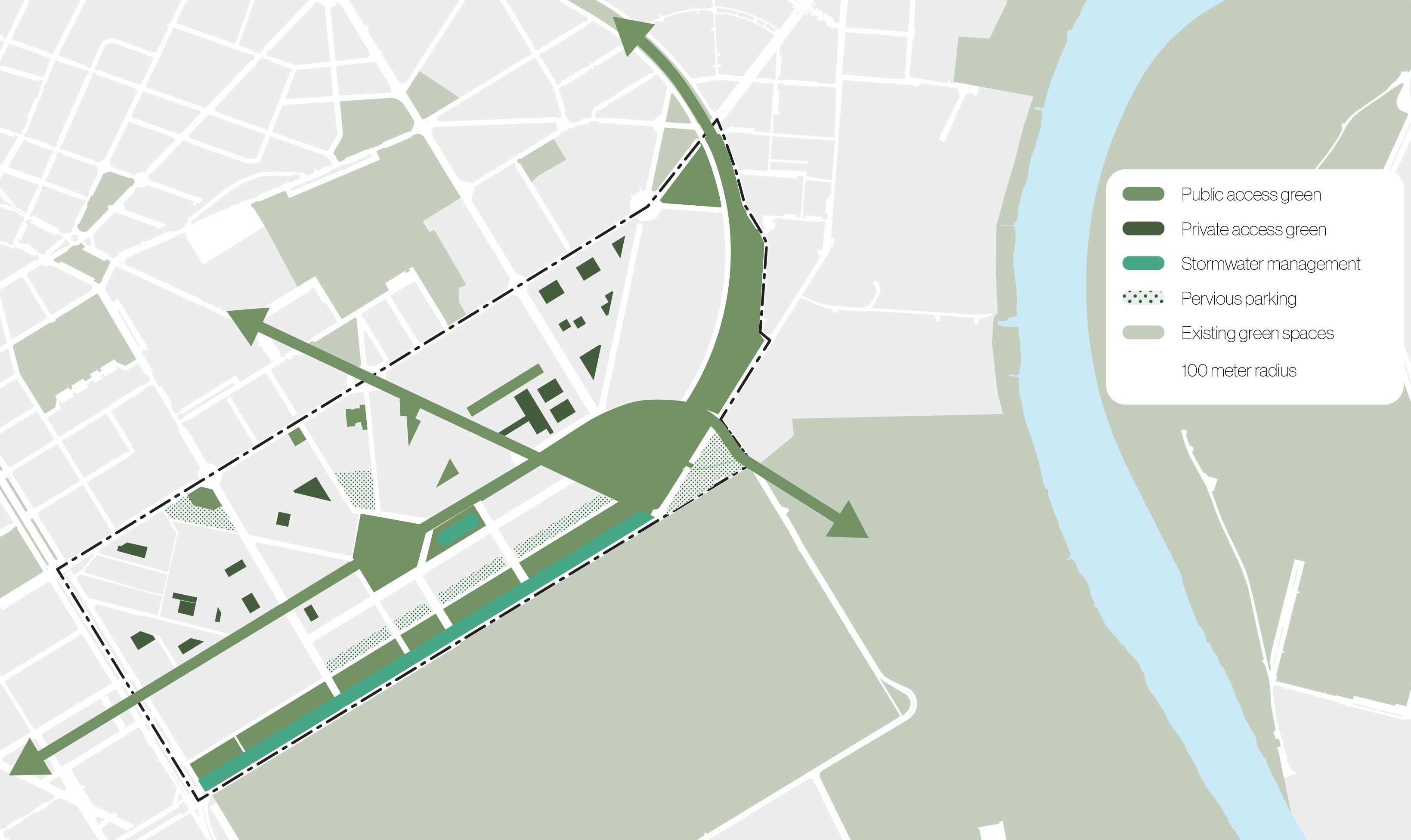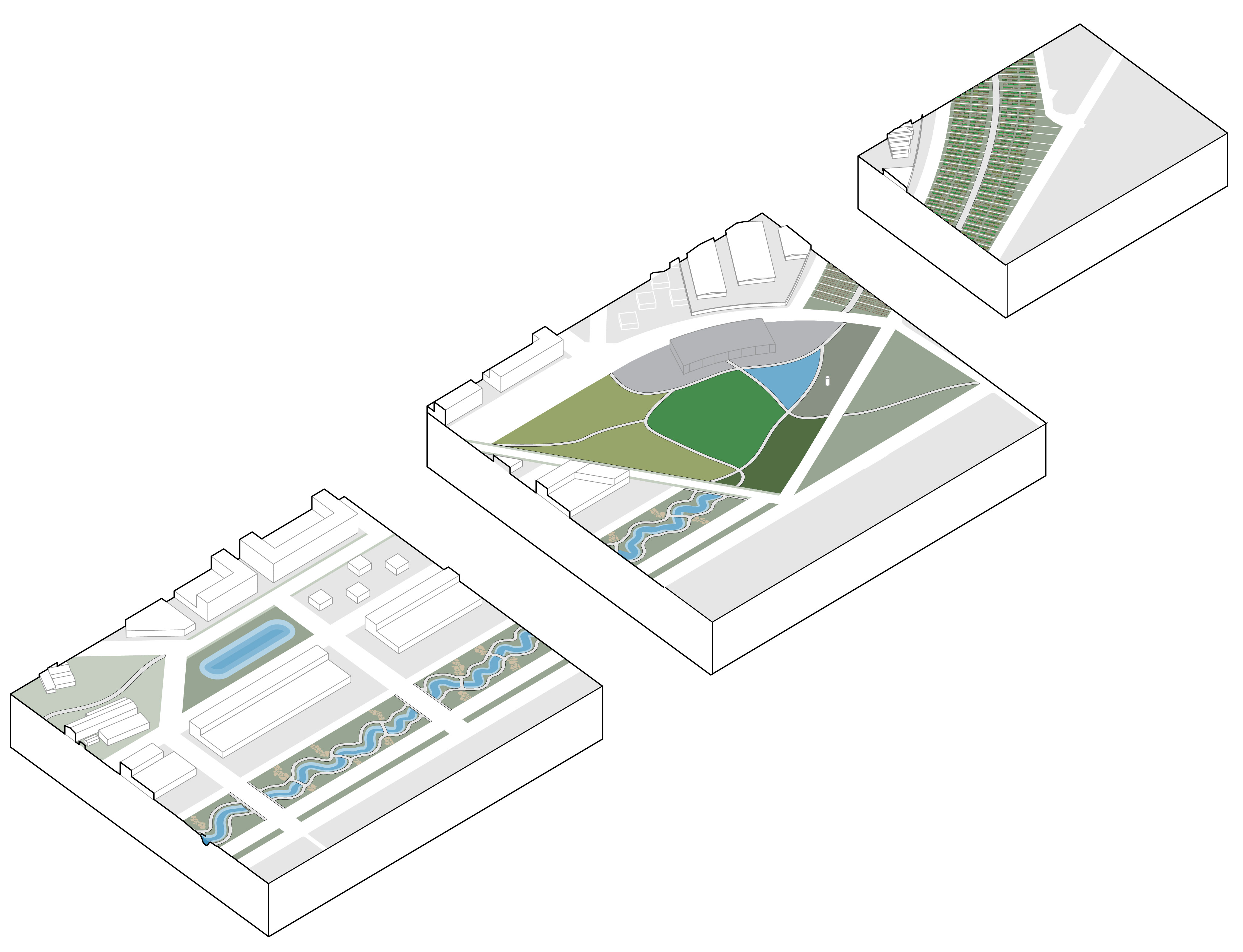Site Planning, Graduate




Industrial Remix
- Location: Torino, Italy
- Client: Politecnico di Torino
- Project date: January 2020 - August 2020
- Project URL: IndustrialRemixWinter.School.Blog
- Final Report: View Here
Industrial remix was a semester-long practicum class project in collaboration with the Politecnico di Torino’s Future Urban Legacy Lab. As a city with a rapidly changing landscape of economy, industry has transformed from large manufacturing to more urban-friendly industrial spaces, such as, food labs and maker spaces. In the midst of this change, Parco Regio sits outside of the heart of the city but still with dense residential and immigration offices and services surrounding it.
The class of twelve conducted existing conditions research during a visit to the city, interviews with academics, manufacturers, and residents, and culminated the studio with a proposal for new ways to imagine zoning regulations and a potential site plan. I was part of the open space planning team and the overall coordinator for the final report. We proposed new zoning and land uses methods, an sustainable green space network, and new transportation network and street cross sections for a post-industrial site on the fringes of Torino.
Half-way through the semester, COVID restrictions halted any efforts to engage in-person with the underrepresented communities in this area and our work was completed remotely from Cambridge, MA.