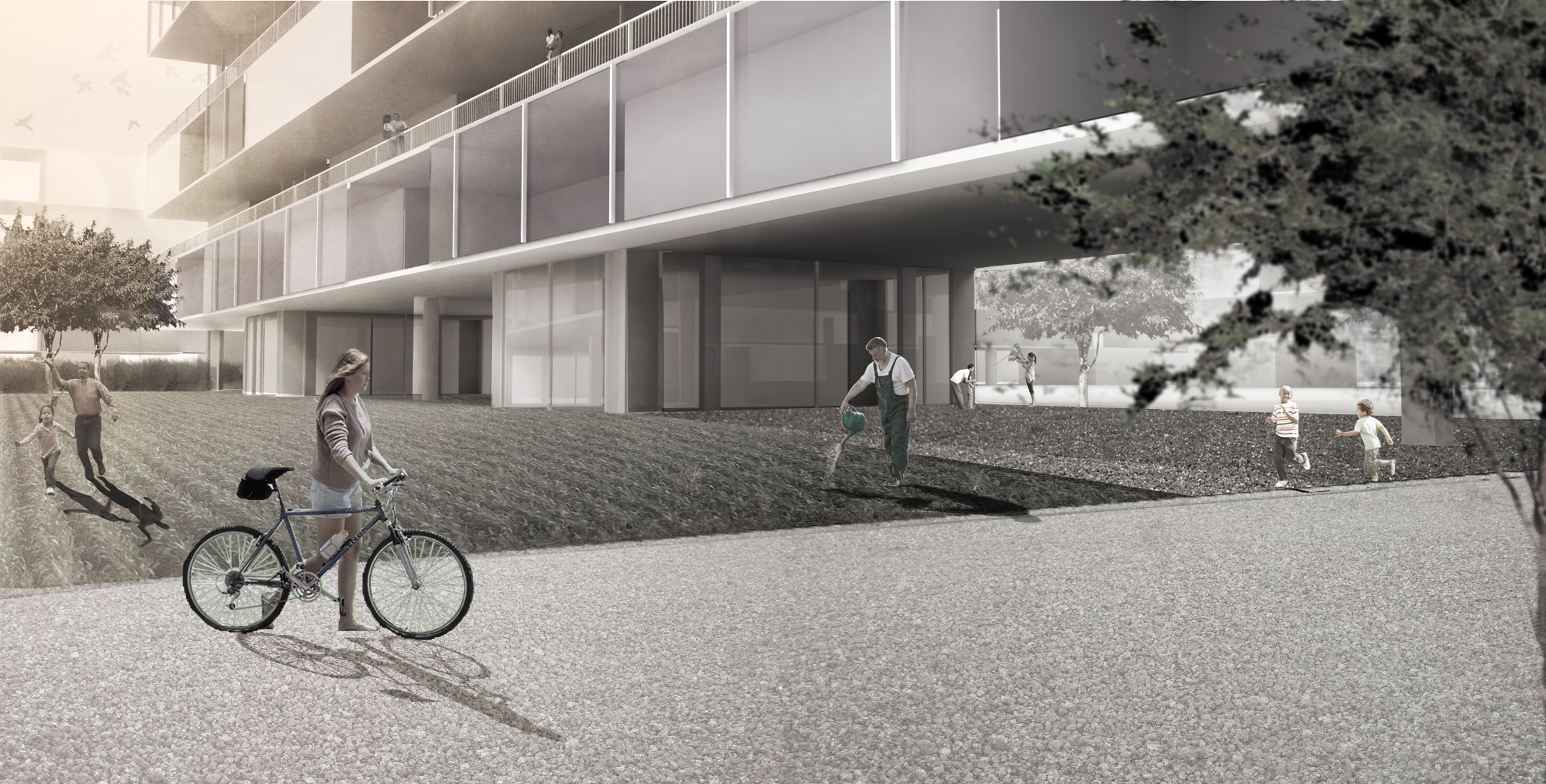Undergraduate



Fifth Ward Housing Project
- Location: Fifth Ward, Houston, Texas
- Studio: Rice University, BA in Architecture
- Project date: January - May 2013
The goal for this 3000’x3000’ site in the fifth ward in Houston was to design mass housing in a way that still allowed the inhabitants to feel a sense of identity and individual character with many differentiated spaces and options for housing units.
In order to tackle such a large site, my partner and I abstracted it into a 10x10 grid. On this, we introduced a system that could be repeated for scalability, while still providing unique opportunities in the open spaces between buildings. Open spaces are able to vary as each bar and L-shaped building rotates and shifts.
Variation exists within each building as the apartment units become more private at higher levels. The top two floors serve the most isolated inhabitants such as independent families in a double story apartment. Next, apartment units share a double height corridor which allows people on both floors to interact with each other. Lower floors have public lounges and spaces for shared amenities, and voids allowing people direct public access. The lounges also are physical voids which allow interaction between building pairs.